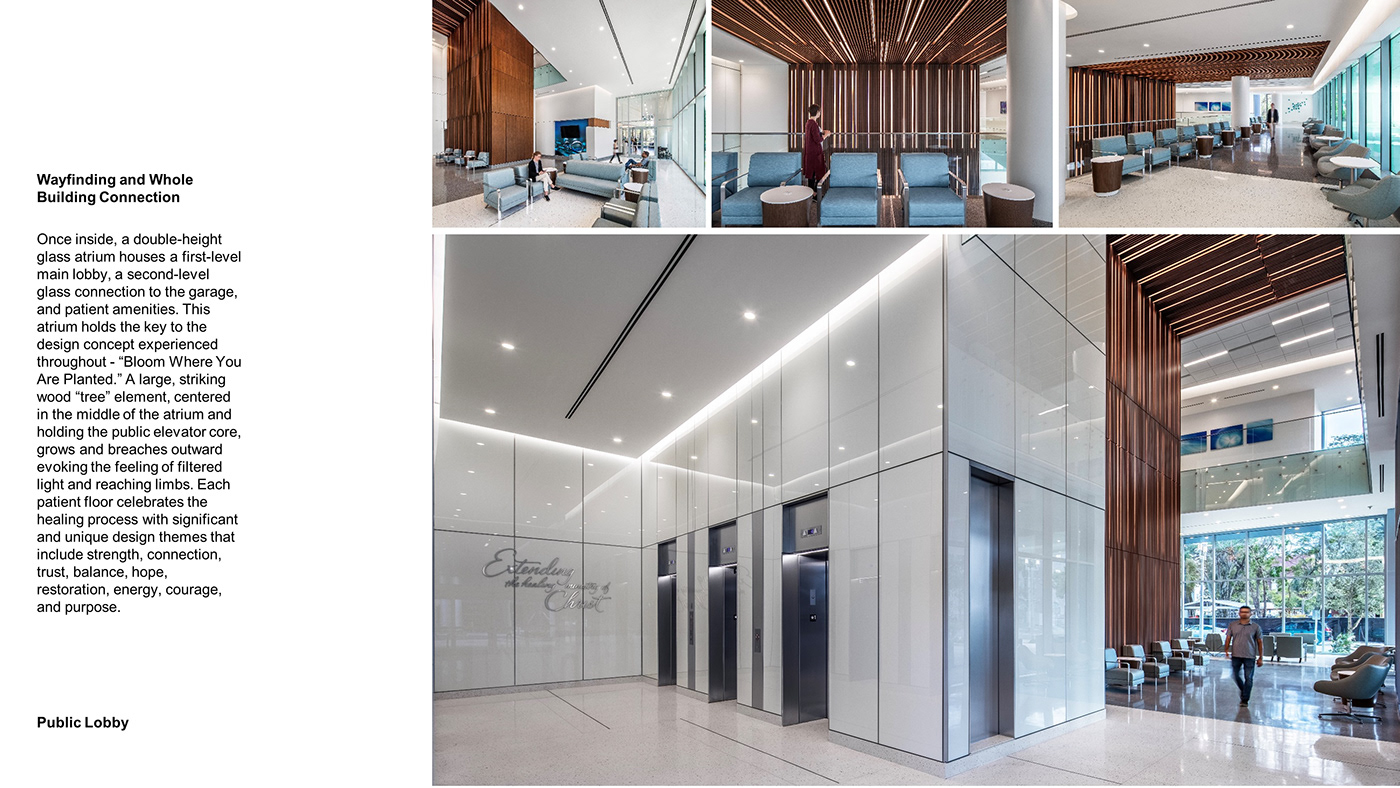The vision for this 324,000 square-foot project was to create an iconic moment and global destination for patients. The prominent placement of this 12-story building on the Interstate 4 corridor near downtown Orlando offers city skyline views for patients. Each floor includes waiting areas with views to the outside, aligned with the elevator lobbies. This design provides visual clear orientation as patients navigate through the building. The onsite public plaza severs as a community park, a peaceful place for patient respite and rehabilitation, and a connection between the building and the local residential fabric.











